
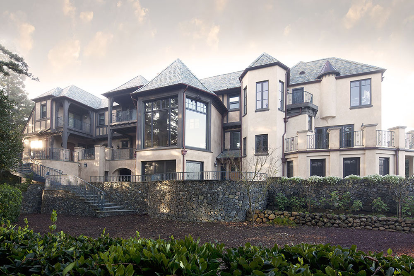
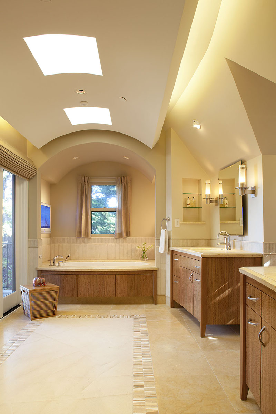
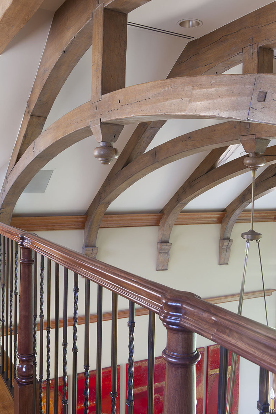
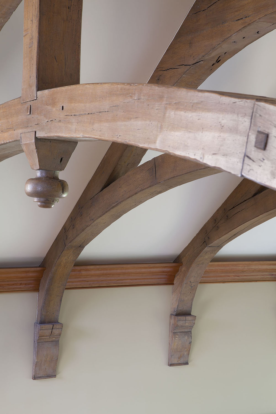
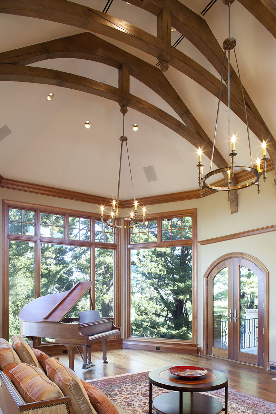
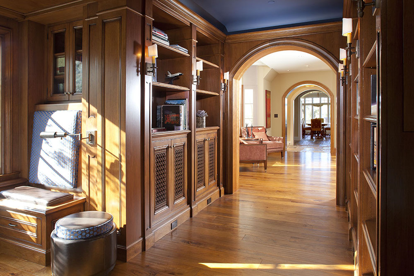
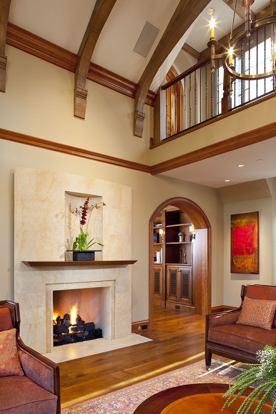
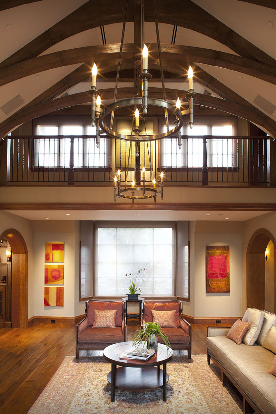
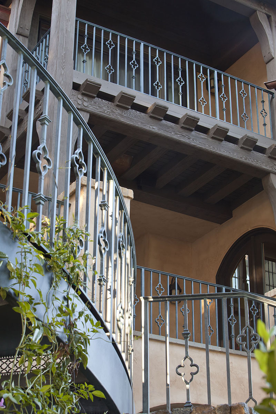
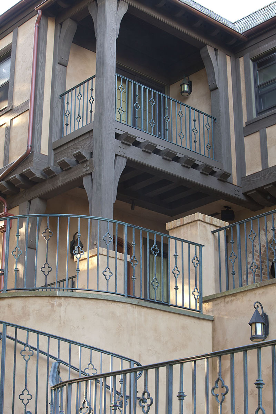
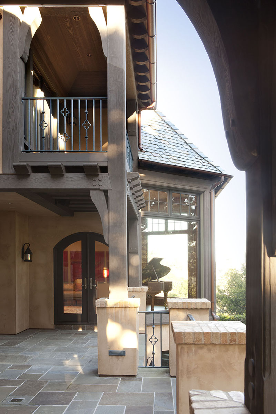
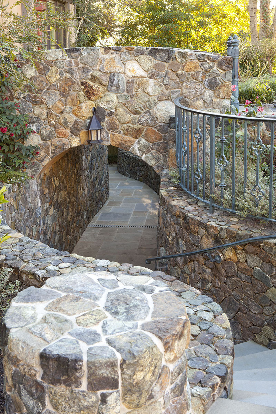
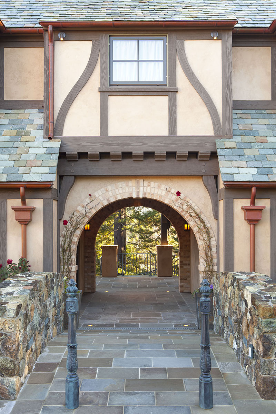
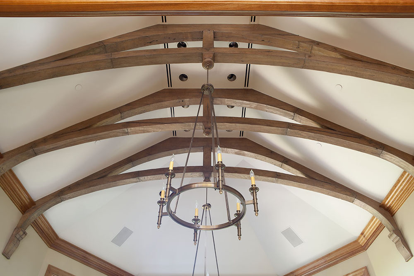
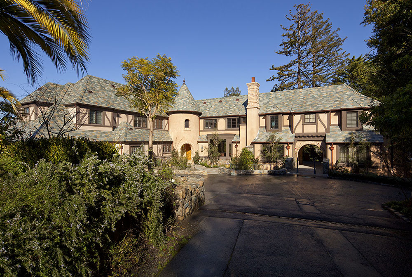
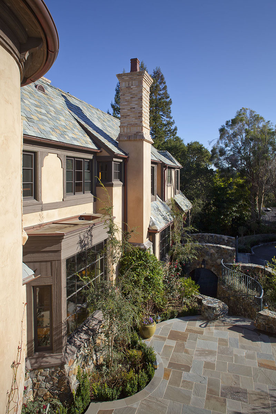
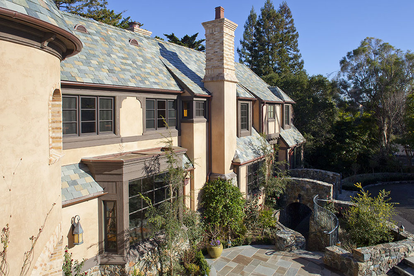
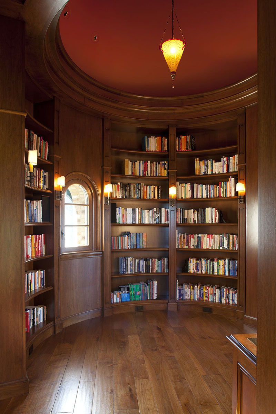
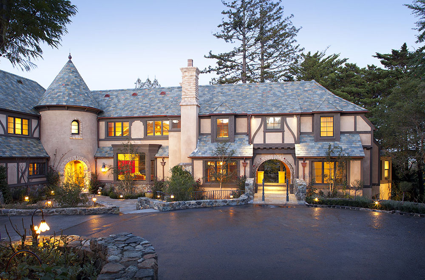
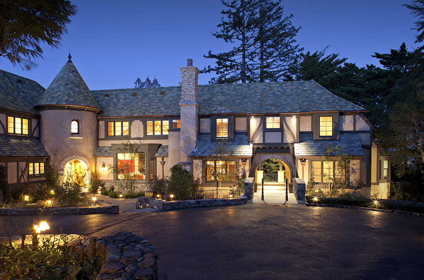

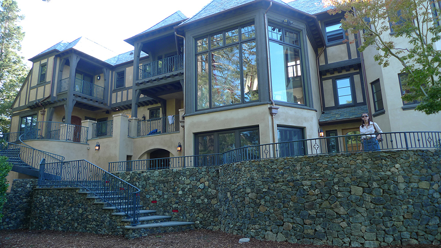
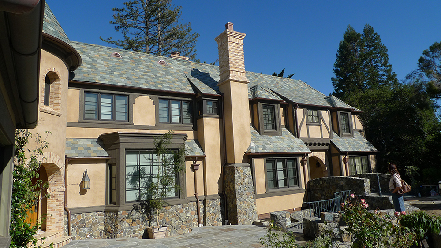
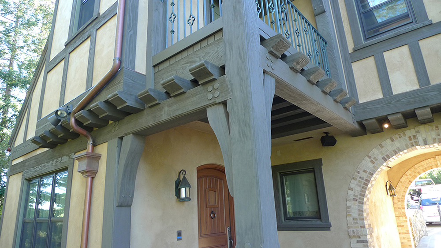
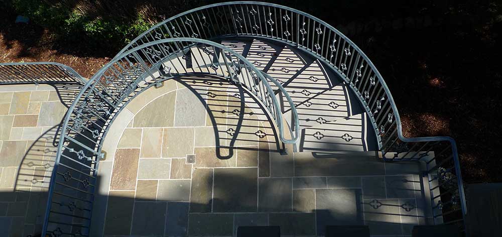
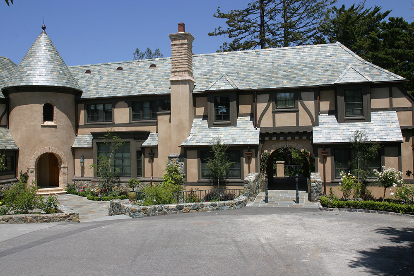
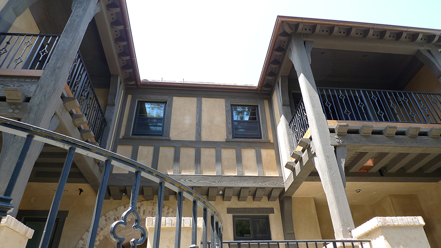
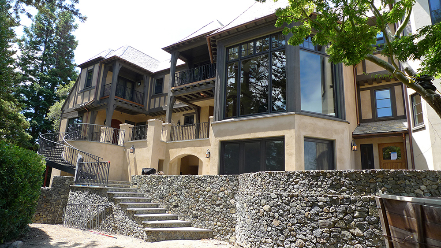
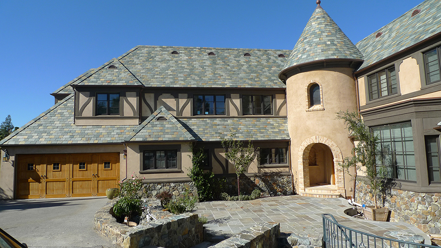
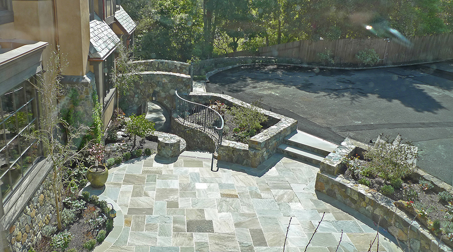






























|<<
<
>
>>|
Drayton Residence
The design goal was to build a new home that was inspired by the style of the original structure it replaced. The result was a functional and state-of-the-art interior encased within a traditional Norman style exterior facade.
The client’s desire was to expand their living space by adding a large living room, a library and a guesthouse at the first floor, and a master suite and private library at the second floor. The master suite is private and is separated from the rest of the house by a bridge that overlooks the living room. At the front facade an arched breezeway provides visual access to the distant views giving the viewer an impression of a larger backyard. It also serves as a passage that connects the front entry court to the backyard and at the same time separating the Guest house from the main house.